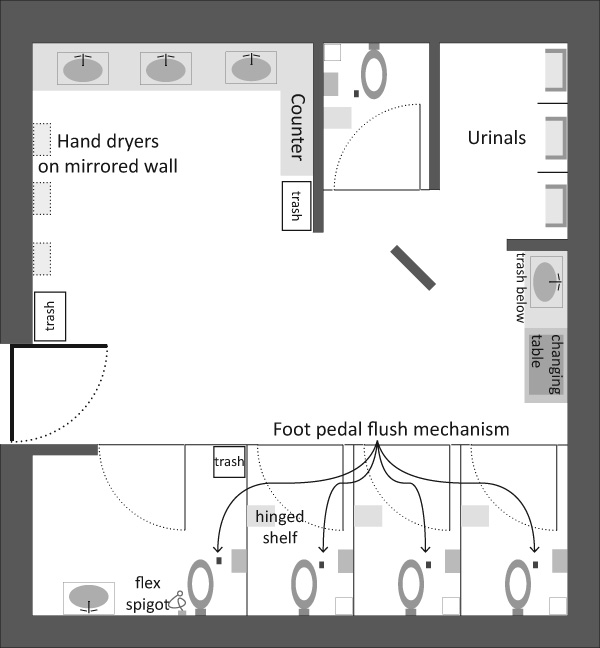
Work in progress
Regular readers will recognize this as a slightly modified version of a bathroom design I posted a couple weeks ago. I took some time to incorporate readers’ comments and hope you’ll continue to make recommendations.
Here are the major changes:
+ all the plumbing is routed through exterior walls
+ sight lines are improved so that it is more difficult for women to accidentally see the back of a peeing man.
+ there is no longer a trough sink – regular sinks instead. Cheaper.
+ if men really want to stay separate from women, they could wash their hands at the sink next to the changing station.
Request
Constructive criticism is still welcome.

Comments 3
m.e. — December 9, 2009
minus the unisex feature, looks like the bathroom on the 1st floor of the stata center, no?
Laura Norén — December 9, 2009
I'll check out Stata - never been in the bathroom. But the building WAS designed to encourage collaboration - both deliberate and accidental collaboration - so I'm going to be excited if they even thought to include impromptu meetings in the bathroom.
Franklin Percival — December 22, 2009
... imporomptu meetings in the bathroom. Where's the bath?